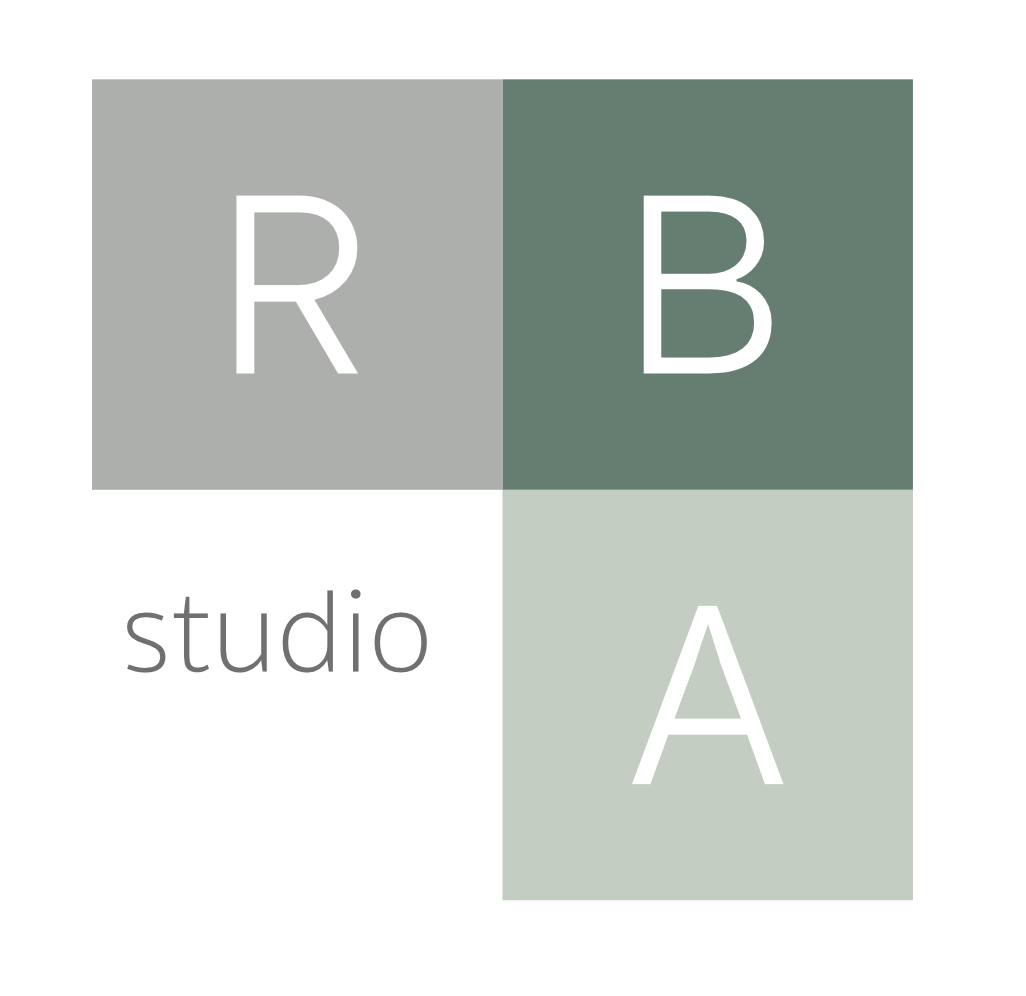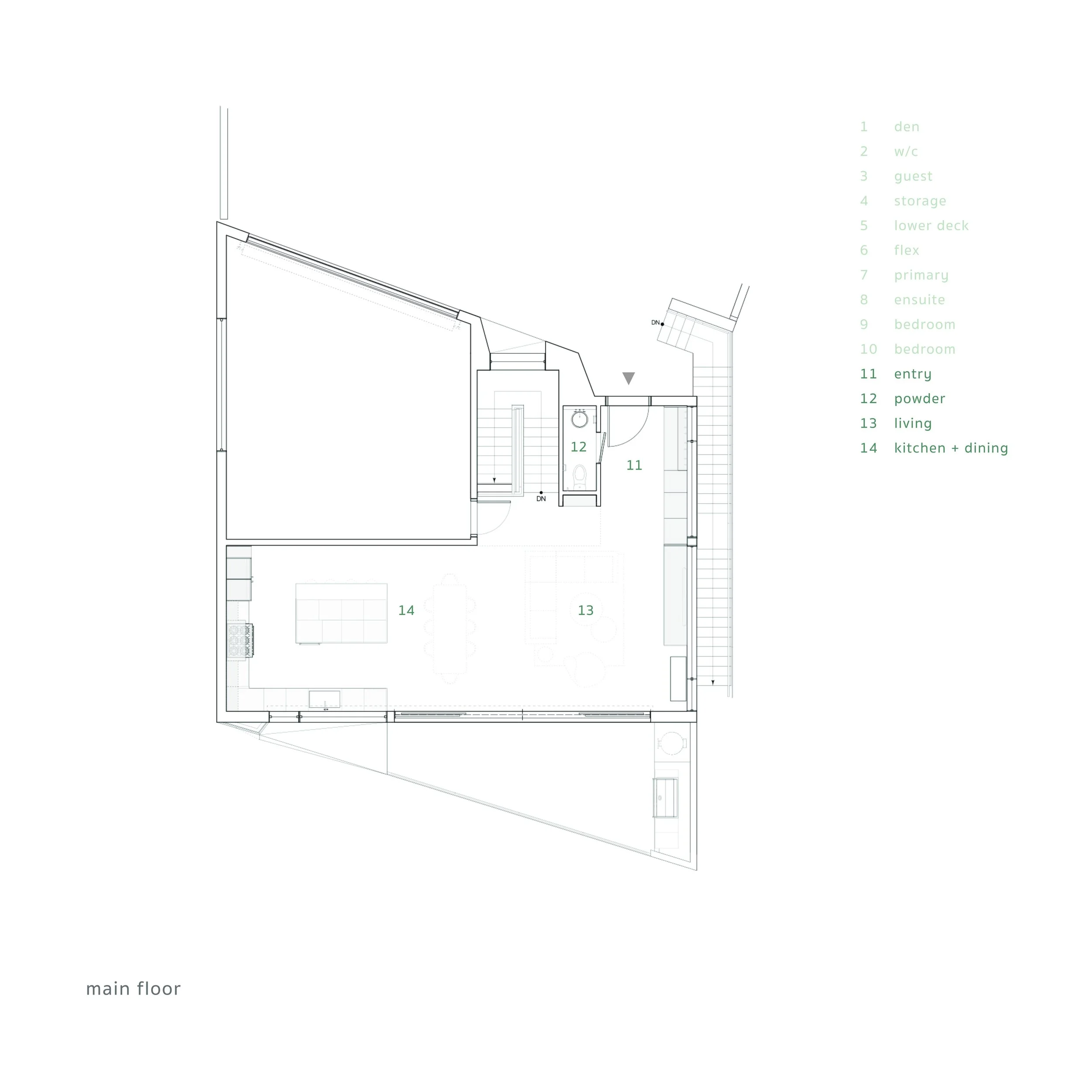lake house
British Columbia | 2025 | 3,700 sf
photos by Sama Canzien
built by Northwest Construction
Finishes + Furniture Curation by RBA studio + JJ Interiors
The sculptural form of the lake house responds to the site’s unique topography. It inspired the trapezoidal plan and dynamic facade of sloped planes and cantilevers. The dark exterior gives way to a lighter interior, while the wood soffit seamlessly connects indoors and outdoors, expanding the main floor living area. The house steps down the hillside with each level having access to outdoor space. The interior spaces are open and clean focusing on the view to the lake.



















